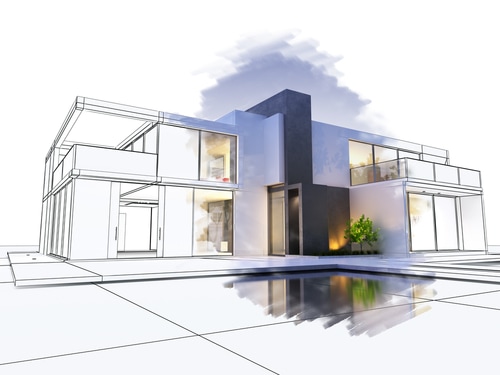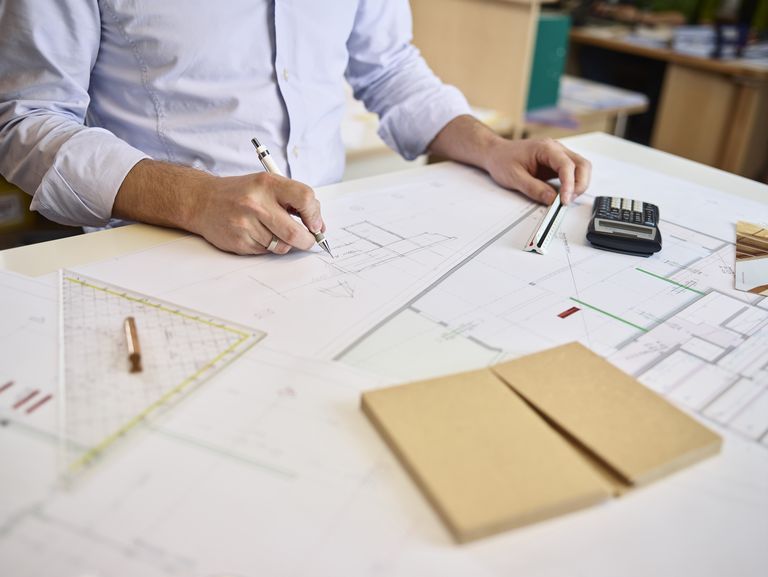Design and drafting are the most common terms used in engineering, mostly in architecture. In this article, we will explain to you about “design” and “drafting” definition and the differences. Besides we will introduce to you the way to choose drafting service in Sydney.
In architectural or engineering project starts with the design and drafting phase and this is where the ideas take shape. Design and drafting provide a step-by-step approach to architectural and engineering projects based one everything the client requires for the building project.
What is design?
The design process is the initial phase of an architectural or engineering project which involves breaking down the project into manageable chunks. The design process is the initial phase of creating drawings that specifically caters to the requirements for the concepts to be in alignment with the expected outcome.
Design in order to please the client, various elements and methodologies are used in the design process in a standardized manner to achieve the desired result.
It takes many shapes based on the project and the client’s requirements. Architecture or engineer produces drawings of the building or object which will be more or less the right size and shape.
The design engineers or architects are responsible for producing a drawing that adheres to the accuracy of the size and shape of the desired model.

What is drafting?
Drafting is the tail end of design which simplifies the details in the design process for the ease of interpretation.
Drafting is next phase of the design process which is usually done by hand or using computer-aided programs to create drawings that will provide the technical specifications of the building project.
The technical drawings are used as blueprints for the architectural project.
The differences between design and drafting
In architecture and engineering, the design is the process of transforming ideas into life
Drafting is the technique of creating a technical drawing, whether in 2D or 3D
Design means creating sketches or basic drawings with technical data which is a pictorial representation of the building.
Drafting requires creating technical drawings that will provide the technical specifications of the architectural project.
Design is the process which involves the conception and 3D modelling to brings ideas into life using computer-aided drawings.
It’s part of the design process that is done by hand or using computer-aided programs and mechanical drawings.
It provides detailed analysis to justify the selection of component sizes based ton various factors.
Drafters use the AutoCAD program to draft plans and create technical drawings.
Where could you find design and drafting in New South Wales?
Affordable and professional service to meet all of your Design, Drafting and Council Application needs. Services include – Site Visits Consultation and Design Drafting of Plans including preliminary drawing and final…
Vndraft.com specialized residential and commercial plans for DA/CDC and 3D rendering. We are striving to offer the lowest, fastest and most reliable services in Australia.
Please have a look at projects that we have done on our website and do not hesitate to contact us for any Building Design and Drafting Services.