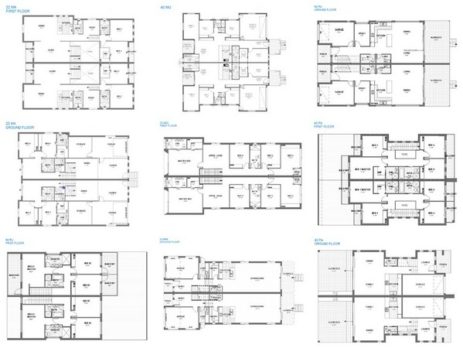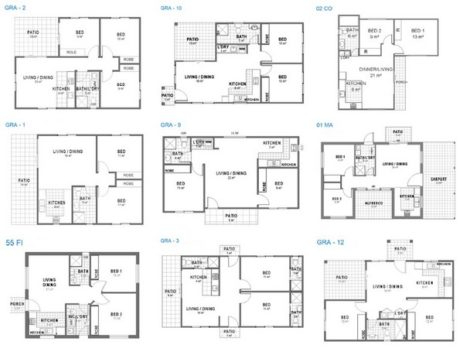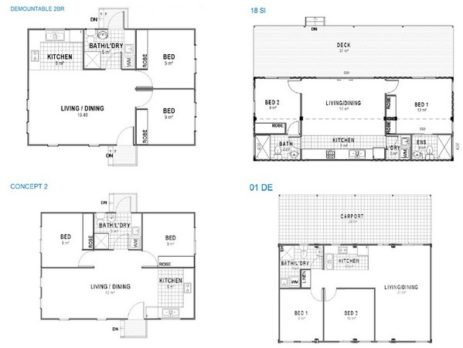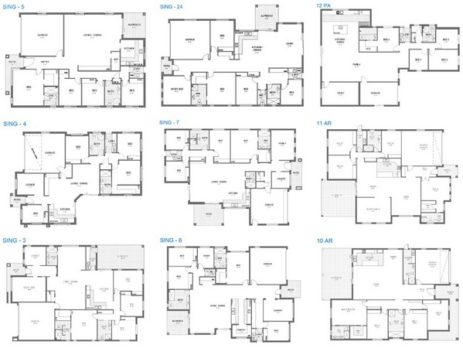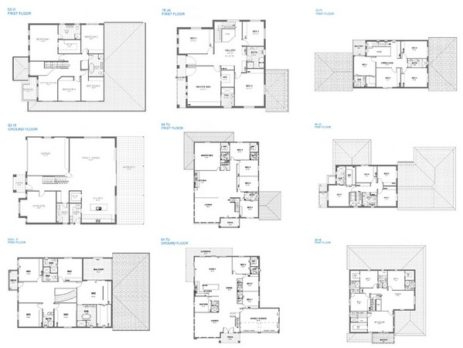Floor plans
These layouts represent one of our efforts at giantA Pty Ltd® to build a data repository to support clients with their architectural services needs in New South Wales (NSW). However, due to limited manpower, we have not yet been able to widely share the extensive collection of layouts we currently hold. If you have any specific requirements for design, renovation, small home construction, or residential building projects, please don’t hesitate to contact us for the best possible support tailored to local planning policies and design standards.
